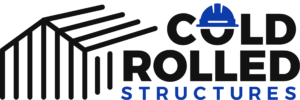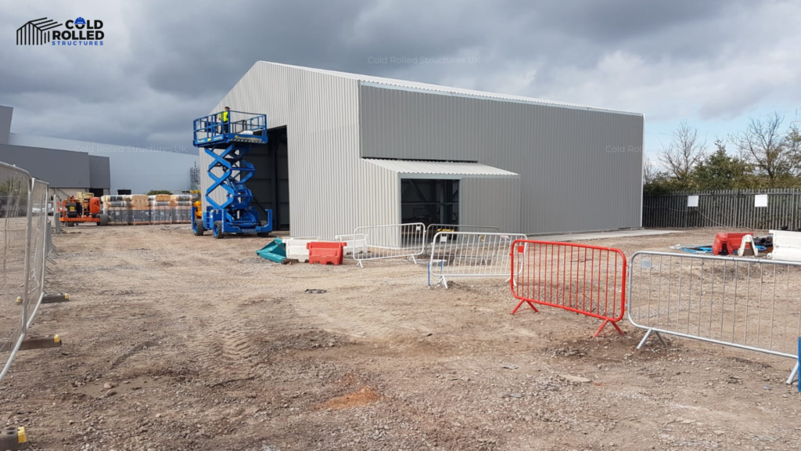
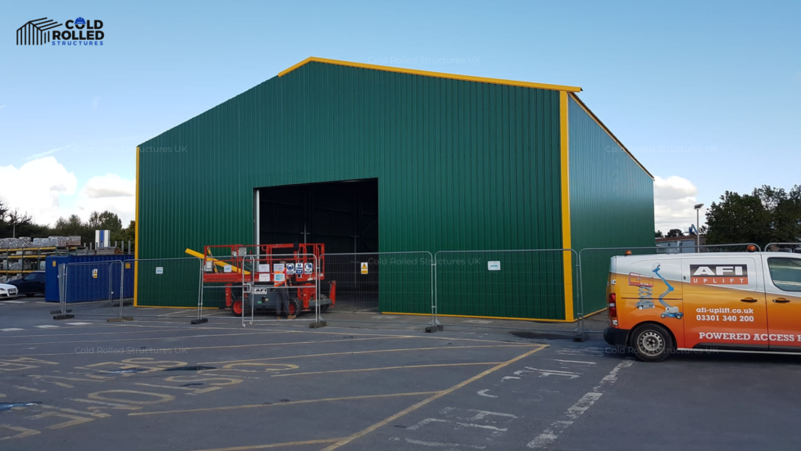
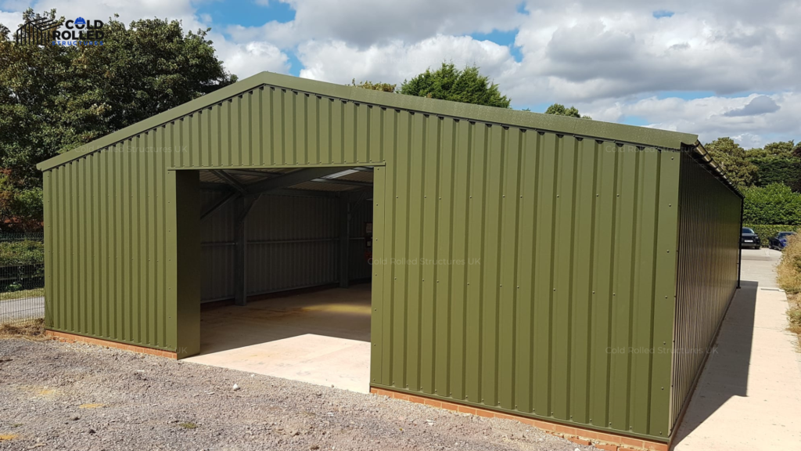
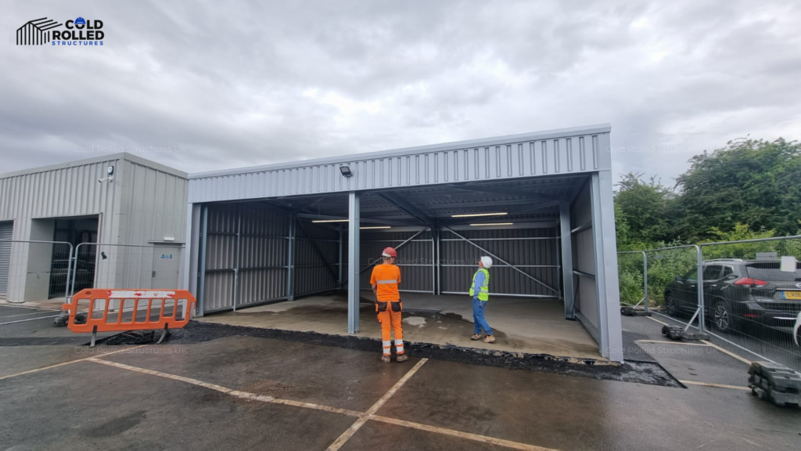
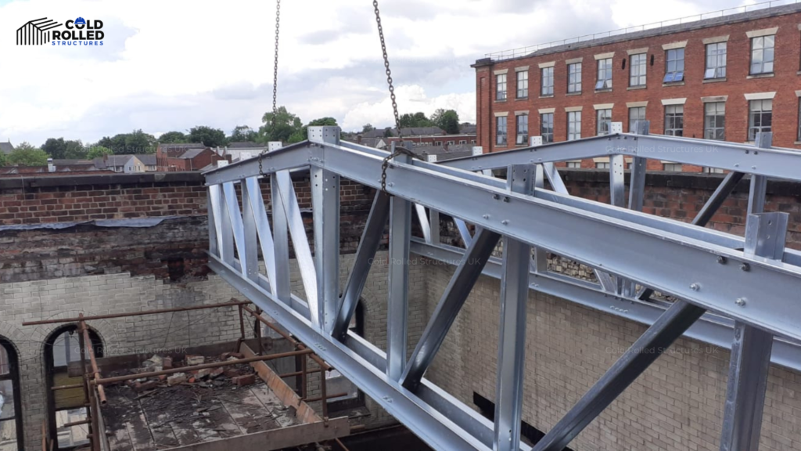
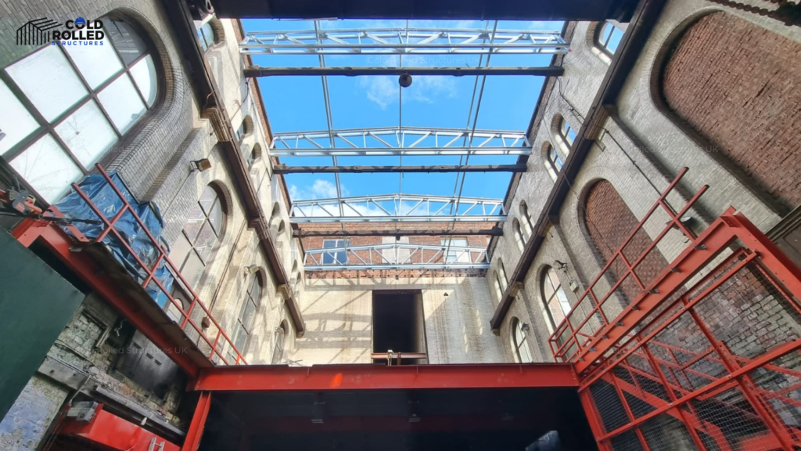
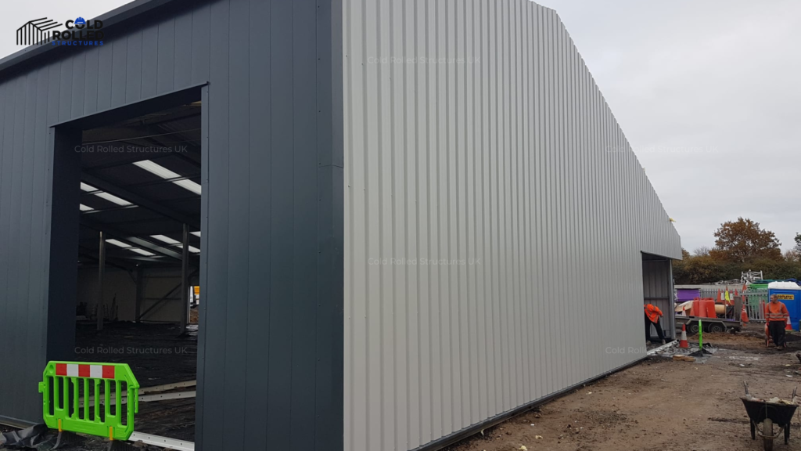
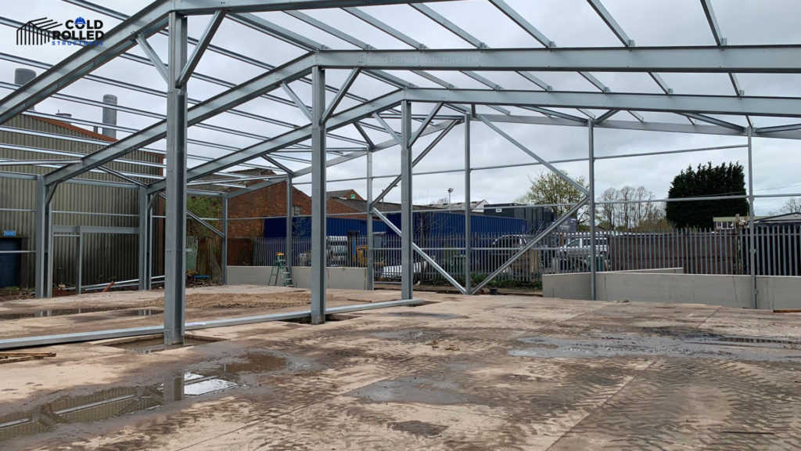
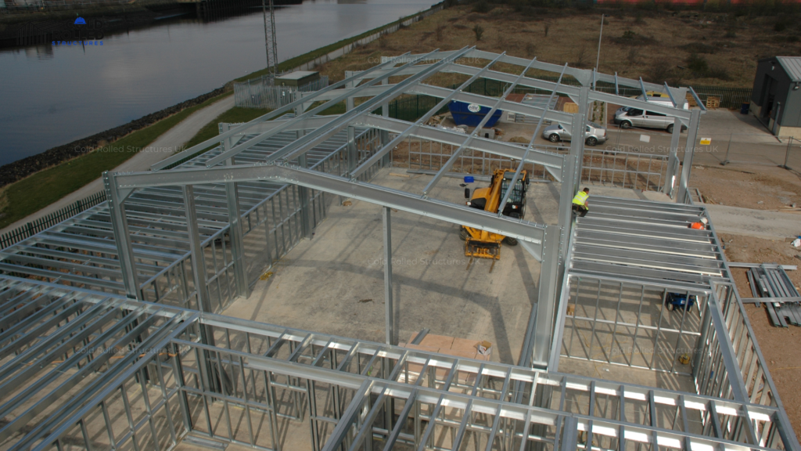
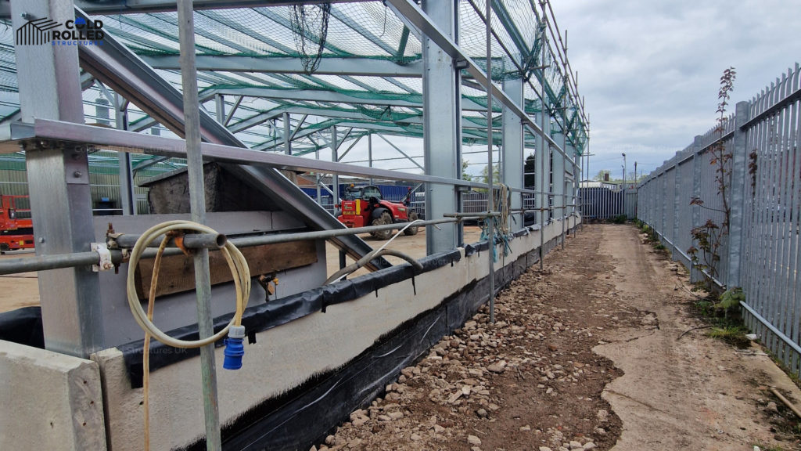
Project Management Services
a. Preparation of Drawing
b. Pre contract meetings
c. Site meeting/Attending
d. Preparation of the programme of works
e. Debrief to structural engineer
f. Drawing of steel and cladding in Tekla and AutoCAD
g. Approval of drawings
h. Preparation of BOM’s (Bill of Materials)
i. Prepare breakdown of cost in on going Spreadsheet
j. Monitor costs-weekly prior to delivery and build time
k. Site coordination during construction
l. Final handover of works
Engineering
- CRS have an in-house Engineer to calculate the steel frame building loadings for Building Control to the latest codes of practice.
- All our buildings are provided with full calculations for Building Control.
- We constantly work on new concepts that are introduced to enhance our current designs and always aim to pass these savings onto the client.
- Our Engineers also offer floor/foundation designs to complement our steel frame building design – by reducing the requirement for only one engineer the risk of things going wrong is greatly reduced and allows for a seamless design process.
- CRS is the only cold rolled steel frame provider than can span beyond 25m. As such we are competing in the hot rolled market with our innovative lightweight frame which is much more efficient and cost effective.
Detailing
- Our draughting team uses the latest Tekla 3d Structures Steel detailing package for all steel outputs
- Drawing, reports and CNC data are automatically generated in the model.
- The “cam-data” is then sent direct to the manufacturer to feed into the cold rolled forming machine which produces the steel sections.
- All cladding details in Auto-Cad and Google Sketchup are used to complete to overall design
